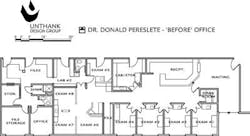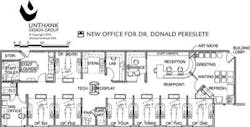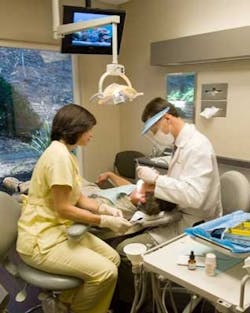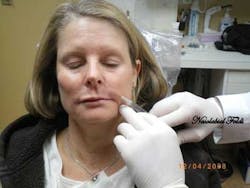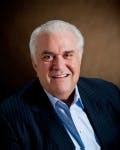Aligning patient perception with technology and quality of care: a study in dental office design
Dr. Pereslete’s role as Dr. O’Callaghan’s associate lasted 15 years, with practice growth resulting entirely from word-of-mouth referrals. In 1987 the office was remodeled, adding two operatories. When Dr. O’ Callaghan retired at age 64 in 1999, Dr. Pereslete took over the practice. He retained the office space and the staff, most of whom have remained with the practice.By 2008, the décor was dated and the office needed a 21st century makeover. The existing layout inherited by Dr. Pereslete was a compilation of three contiguous suites.
Floor plan afterClick here to see drawing larger2. Carefully thought-out and documented selections for interior finishes, furnishings, and decorative elements3. Complete, highly detailed architectural drawings and specifications4. A competent local architect to oversee the implementation of those plans5. An experienced general contractor with a competitive bid6. A dental equipment supplier whose role was to supply and coordinate what was required, based upon an objective needs-based equipment evaluation prior to constructionIt is important to note that the plan was function-focused rather than “equipment-driven.”Allowing the lead contractor to hire subcontractors with whom he had developed trust and good working relationships contributed to the project’s smooth progress. Dr. Pereslete resisted the influences of patients who had products or services that they wanted to supply “at a substantial savings” or for barter. Choosing to work with paid professionals rather than friends, family, and patients protected those relationships, and led to enduring professional associations. In fact, many of those involved in the project became patients of the practice! One of the challenges inherent in a remodeling project is maintaining production during the demolition and construction processes. Concerned about how to manage this feat, Dr. Pereslete briefly considered staying in the suite, then rejected the idea (along with the option of shutting down entirely for several months), and discovered a vacant dental suite eight miles from his office, owned by the tenant directly above him. With the help of a dental moving company, Dr. Pereslete’s office (including dental chairs and X-ray units) was relocated to its new temporary location between a Thursday afternoon and the following Monday morning. This required considerable advance planning and preparation, as well as the work of his highly motivated dental team.The doctor originally estimated a 15% to 20% drop in production due to the limited space and foreign location while in a temporary residence. After the project was completed and the practice returned to its original space, the numbers showed only a 10% drop in productivity. He credits his team with an outstanding job of laying the right foundation prior to the move. They were responsible for notifying patients verbally months before the date: mailing notices with statements, mailing and posting flyers, changing the Web site, and creating telephone notices.After the project was completed and ready for occupancy, the move back was even smoother than the temporary relocation, largely because most of the equipment going into the remodeled office was new. This allowed it to be installed and debugged prior to seeing patients. Another contributing factor was the team’s excitement to experience their new, beautiful, highly functional environment. Dr. Pereslete scheduled the first official two days for training and individual space organization prior to seeing patients. Technical representatives and trainers from the various manufacturers were scheduled back-to-back for their hands-on training, including the new delivery units and chairs, the panoramic X-ray unit, digital scanner, sterilization center, and phone system. The electrician was also required to provide instruction on the innovative lighting and timing devices employed for energy conservation.
During remodelingThis occurred once more on Dr. Pereslete’s project when a support column that had been embedded in an existing wall in the reception room was discovered. To remove it would have been prohibitively expensive. With some creativity, the potential esthetic problem was turned into a design feature by incorporating it into a small refreshment center. At the time of Dr. Pereslete’s project, the financial climate was significantly different than it is today. Given the current lending market, it is more critical than ever before to begin with complete, accurate drawings and to obtain competitive bids on every aspect of the project. Although remodeling carries a greater risk of change orders than new construction, advance planning and detailed documentation will keep them to a minimum. Working with “allowances” for lighting, plumbing fixtures, finish materials, etc., will assure either a substandard end product or costly upgrades after the loan amount has already been determined. The decision to renovate a leased space, knowing that he was investing in someone else’s property, was not made casually. For Dr. Pereslete, “... being able to come to work to an environment that makes me feel great, makes my team happy, improves the quality of care we deliver, and makes every patient who comes in — whether they are an existing patient or new — feel like they are in a “leading edge” dental office is totally worth the cost. The return on investment is not measured so much in dollars as it is on personal satisfaction and pride.”For approximately a year prior to groundbreaking, Dr. Pereslete and his team began to market the office’s upcoming new look and technological advancements to new and existing patients. Their approach was to focus on new technologies and a “cleaner, greener” office. They emphasized their use of digital radiography (eliminating the use of chemicals that harm the environment), self-contained purified water systems, fluorescent and L.E.D. lighting, microprocessor-controlled HVAC systems, and “green” construction techniques and materials. They published a newsletter highlighting these features and distributed it to existing patients when they announced the move to their temporary location. After the renovation was completed, patients received another newsletter containing professional photographs of the new reception room and a more detailed description of the additions. In order to promote this “new and improved” environment, Dr. Pereslete and his team hosted an open house, inviting patients, team family members, and all those who helped with construction, including the city inspectors. The event was an overwhelming success, earning rave reviews from those attending. Dr. Pereslete believes that renovating the office at a time when most businesses are scaling back has reinforced the impression that his practice continues to successfully grow in a downward economy. A few patients have even commented that the remodeling was “long overdue.” Dr. Pereslete also used the evening to introduce his dental ceramist, Mr. Andre Michel — one of a handful of CDTs who is certified by the American Academy of Cosmetic Dentistry — and his associate, Dr. Joan Kaestner, a board certified ophthalmologic plastic surgeon. Dr. Kaestner sees cosmetic patients once a month for facial rejuvenation procedures such as Botox and Juvederm. A fundamental issue following any dental office renovation is the resulting impact on the practice. In Dr. Pereslete’s case, “The short and simple answer is that it has been nothing but positive. We are a year-and-a-half removed from the completion, and patients continue to express their compliments about the way the office looks and makes them feel. My team loves the new look and functionality. The design allows us more efficient flow and faster recovery in patient management.”The practice has experienced a 10% annual growth rate since the project was completed, and Dr. Pereslete looks forward to 2010, stating that during the economic conditions of 2009, “any move in the positive is a good direction.”


