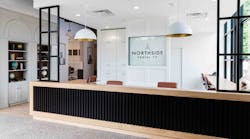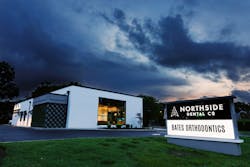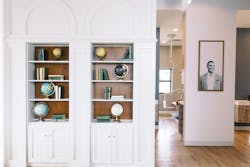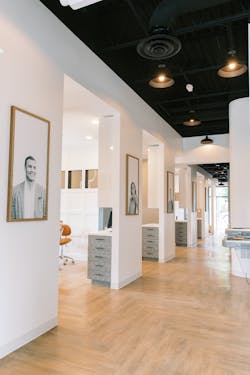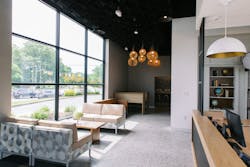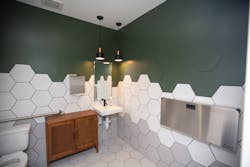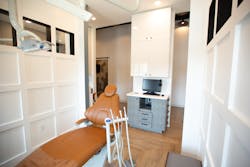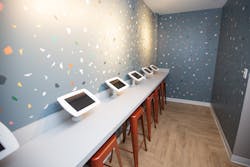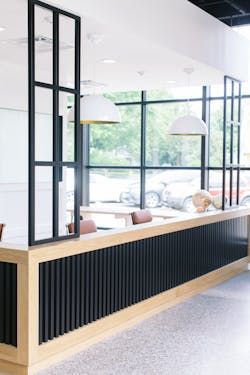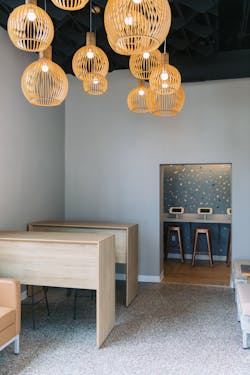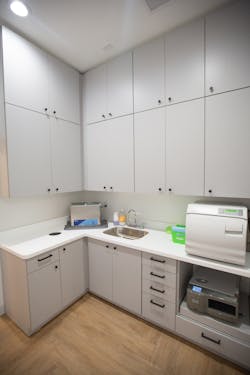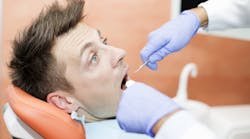To design their ideal office space, the team at Bates Orthodontics conducted extensive research by visiting their favorite restaurants and coffee shops. They asked themselves what they loved about each location and what emotions they felt at each, as well as what emotions they wanted their new office space to elicit. They ultimately decided to make their new office feel like a coffee shop and not a dental office.
Sheldon Bates, DMD, and his wife and owner of Taylor Bates Creative, Taylor Bates, spent seven years eyeing, praying for, and dreaming about a nondescript brick building in their neighborhood in Richmond, Virginia. They determined it would be the perfect orthodontic office. So, in the fall of 2019, they signed the lease. “Our dream was coming true,” said Taylor.
“The former bank building was very quirky,” she said. “We had major hurdles to jump through. We couldn’t remove the bank vault, mechanical room, or the wall that separated the original 1963 building from the 1966 addition. We also quickly realized that the building was a ton of space and bigger than we needed. We have three orthodontic office locations around the Richmond metro, and we’d be relocating our closest office to this location, but we’d only be using the space one-and-one-half days a week.”
They concluded that the solution was to outfit the building to be able to house a dental office and an orthodontic office so that it could be used at its highest capacity. Enter Chelsea Tolbert, DDS, of Northside Dental Co.
“A splash of whimsy, coupled with surprise and delight, abound in our new office,” Taylor said. “It’s complete with a hidden door in a bookcase and a fully stocked coffee bar.”
Taylor says the design process became an “intricate dance” between cost-effective function, which is Dr. Bates’ priority, and her design dreams. They spent about four months nailing down the layout, sliding around walls on paper, and talking through flow. They envisioned how the space would flow when it served as a dental office, and what it would look like as an orthodontic office.
They wanted eight semiprivate operatories, which was tricky given the existing structure, and it meant the rooms had to be smaller than they wanted. In order to keep the operatories as open as possible, they eliminated all side cabinetry and designed custom 12 o’clock cabinets that fill the whole 10-foot space and provide ample storage.
Creative design solutions were needed to reach their goals, and these include having the lab double as a hallway to the doctors’ office and equipment room. Additionally, the front desk was designed as a large U-shape that does not have predetermined workstations. This provides flexibility to accommodate as many administrative staff as possible.
While the exterior signage is cobranded, in the office all areas with branding change to represent the office occupying the space for the day.
To keep the space light and bright, they designed the front desk and waiting area around the existing windows on the north and east sides of the building. They added windows on the south side of the building to bring light into the operatories, and added windows in the dividers to encourage even brighter spaces.
Check out the new offices of Drs. Sheldon Bates and Chelses Tolbert.
Office location: Richmond, Virginia
Square footage: 3,480 sq. ft.
Number of operatories: 8
Designer/Architect: Taylor Bates Creative with teh support of a draftsman from Commonwealth Construction Management
Years practices were founded: Bates Orthodontics, 2012; Northside Dental Co, 2020
Chair/cabinet manufacturer: DCI chairs and cabinets were custom built by local fabricator Allen Display
Sterilization manufacturer: Midmark Autoclave, SciCan Statim
Important technologies: ICat, Zoom Whitening, MouthWatch intraoral cameras, Nomad Pro portable x-ray, Dexis Titanium sensors, iTero
Lending institution: Atlantic Union Bank
