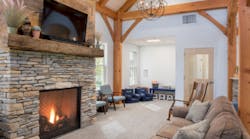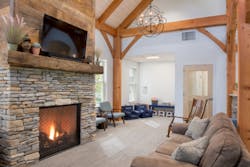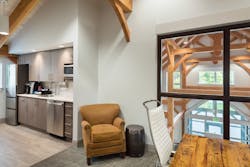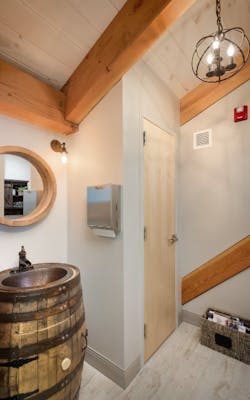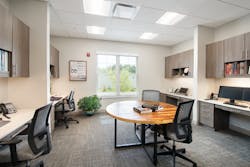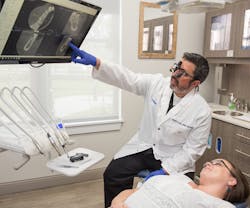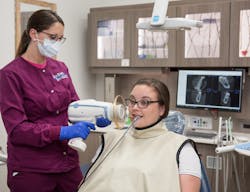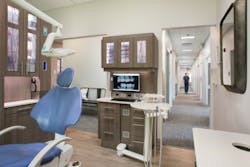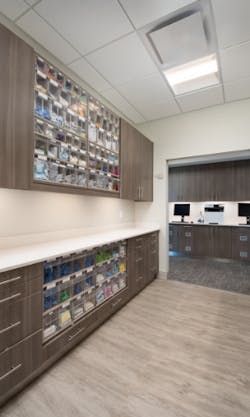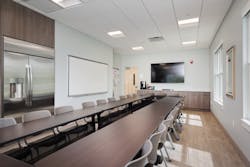DE’s Design Studio Profile
Saco River Dentistry, Buxton, Maine
Dentists: Dr. Nicholas K. Roy, Dr. Kristian Richardson, Dr. Joanna M. Fox, Dr. Jacob D. Akers, and Dr. Zachary K. Reagan
Designer/Architect: Mark Burns, Harriman & Associates
Square footage: 8,300
Number of operatories: 13
Year founded and/or redesigned: 2012; New construction, 2017
Chair/cabinet manufacturer: Adec-Dentak equipment; Integrated Laminate Systems dental cabinetry
Sterilization manufacturer: Midmark sterilizers, Sci-Cam-Hydrim, Integrated Laminate Systems cabinetry
Important technologies: Centralized nitrous system piped to all treatment rooms, Nomad x-ray units, and CBCT/pan x-ray unit
Lending institution: Live Oak Bank
Practice vision
Saco River Dentistry’s mission statement is, “To provide the highest quality comprehensive dental care possible, in an ultra-friendly and comfortable environment, with as much compassion as the human soul can take.”
As our mission statement indicates, positive energy is key. But in order to deliver this level of customer service, the ambiance must be second to none. To provide this great atmosphere, the building and décor must be immaculate, from the front door to the handpiece as it meets the patient’s mouth. Therefore, to stay true to our mission, we wanted our new facility to match the energy intended for the people who call it their dental home.
As a rural dental practice, we wanted something that held that small-town feel, while letting our patients know they would receive the top-notch care usually seen in urban settings. Achieving this was tricky, and it was critical that we get it right the first time around. From landscape architects to plumbers, interior designers and electricians, everyone knew our vision.
Our patients want a dental home that feels like home. They also don’t want to travel far to receive additional services that are often referred out to specialists in other practices. During the design and planning phase, we completed our due diligence, listened to our patients’ and employees’ needs, and delivered an experience like no other. After nine months in our new space, we at Saco River Dentistry can say we’ve met these goals. We are very proud that we went from an office converted from a nearly 200-year-old farmhouse, to an ultra-modern, state-of-the-art facility, all while staying true to our mission.
We believe the traditional business model of dentistry is about to go through a very significant change. Here in Maine, we've been lucky that we have not been bombarded by the corporatization of dentistry like much of the US in recent years. From rising supply costs, increases in labor, and regulation-related expenses and stagnant or lower insurance reimbursements, the cost of doing business in our profession is reaching a boiling point.
In addition, new doctors are graduating with exponentially higher student loan debt than ever before, which may render them unable to open a solo practice for many years. This means they may aspire to be part of a group practice model. The financial pressures may push many solo dentists toward an alternative model in the next decade or two.
We made the decision to strike preemptively, do something proactively, and not wait to be forced to become reactive. Enter the new Saco River Dentistry! We created a building that could support big-city dentistry in small-town Maine. As the corporate model infiltrates our state, we feel comfortable that we’ll be able to compete. Whether it happens tomorrow or in 20 years, we’re confident that the decisions we made have put us in the driver's seat. Since 2015, Dr. Nicholas Roy planned how the new Saco River Dentistry might look. “I knew the practice needed to grow, but it also needed to embody the brand and personality we’d established,” he said. “As time went on, we realized that our brand is, simply, Maine.”
In any decision about how the practice would look and feel, the Maine brand was held up as a litmus test. The new waiting room and its sense of arrival was very important. It needed to feel rustic, natural, comfortable, and super inviting. Dr. Roy wanted it to feel like a Maine lodge and wanted to bring the beauty of the Maine outdoors in.
As design of the expanded treatment rooms, doctor’s spaces, and staff areas was underway, the leadership team gave serious consideration to moving and using an 1850-era barn located on the property. The barn’s look and construction were what they wanted for the waiting room. Unfortunately, the structure had deteriorated. After salvaging what could be salvaged, the old barn was removed, and local artisan builders from the Maine Barn Company were commissioned to design and build a new space that echoed a time gone by.
In April 2017, construction began on a cathedral ceilinged, post-and-beam reception area built the old-fashioned way—with no nails or glue. Everything is held together by oak pegs. The room’s southern exposure catches plenty of daylight, and its double fireplaces feature reclaimed wooden mantles made out of two beams that were salvaged from the barn.
We are very fortunate to be in a position to create something special enough to be recognized by the ADA and the Dental Office Design Competition for Outstanding Design Innovation. Although our goal was to create an uber-comfortable space for patients and staff, it is wonderful that Saco River Dentistry has been recognized on a national level. We thank all those who helped create something different, and we look forward to delivering high-quality and comfortable dental care with the dedication and compassion that our patients deserve.
