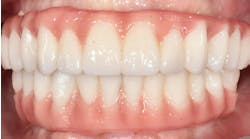Dental office transformation: Former OfficeMax becomes newest clinic for Dental Associates
UPDATE MAY 18, 2017: The Dental Associates' Miller Park Way Clinic earned the Pride and Progress Award from the West Allis/West Milwaukee Chamber of Commerce for outstanding design in the construction of a new business or the renovation of an existing property. "The Village of West Milwaukee is extremely pleased with the skillfull transformation of this vacant big box retail store by Dental Associates into something esthetically pleasing in design and a great fit for the community," said John Stalewski, village president of West Milwaukee.
Challenges come in all shapes and sizes. For architect Mark Demsky, AIA, of Dental Associates, the shape was a big box store, and the size was 18,000 square feet. In late 2015, Dental Associates, Wisconsin’s largest family-owned dental group practice, leased a former OfficeMax with the intention of turning it into the company’s newest dental center, Miller Park Way Clinic.
“One of the biggest obstacles was dealing with the height of the building,” said Demsky. “In each of our clinics, we want patients to feel as if they’re in a small practice getting personal, one-on-one care and attention from their own dentist and dental team. It was important to bring down the scale of the space to humanize and personalize it.”
RELATED READING:Why it's a bullish year for the dental practice construction market
Surf’s up! At your dental visit? Check out this beach-themed office
After a few months of planning, Demsky realized he could use the height to his advantage—to fashion a grand entrance and create additional space for employee functions. In the reception area, Demsky retained the height to create a dramatic lobby with an open, airy feel.
Since the clinic is located in an industrial part of the city, he left the trusses, beams, and HVAC ducts exposed. He balanced those harder elements with softer features, including a brick fireplace and several curved elements, and a soffit with the company’s tagline, smile more, spelled out.
Since the new occupants wanted more space, a mezzanine running the length of the building was constructed in the center. Since Demsky didn’t want 20-foot ceilings throughout, the reduced height under the mezzanine helped reduce the scale in certain areas. The mezzanine lowered the ceiling height in approximately one-third of the building and provided an additional 4,000 square feet. That extra footage houses an employee lunchroom, locker room, training room, and storage space for equipment, supplies, servers, and mechanicals.
“Architecturally, we brought the mezzanine into the lobby,” said Demsky. “If you look up, you’ll see windows in the far corner of the room. It adds another layer of visual interest to the entrance area and brings additional light into the mezzanine.”
To break the clinic into smaller pieces, two spokes come off of the reception area. One spoke is dedicated to general dentistry, and the other is for pediatric and orthodontic patients and surgery.
Children, teens, and parents enter a separate pediatric and orthodontic space that’s designed to feel small and cozy. The ceilings are lower in that area, and a pod system is used to cluster dental teams together. For pedo patients, there are special amenities such as child-sized tables and chairs.
The ortho area has its own, more mature look with a two-layer ceiling and circular design. Five ortho chairs are arranged in a pinwheel. Above the chairs, a disk with dental lights is suspended, and above that the ceiling and the building mechanicals are visible.
“We used the building’s full height in the ortho room to create an edgy feel,” said Demsky.
The other side of the clinic, which serves primarily adults, features a grand avenue with 14-foot ceilings and indirect lighting. Individual treatment areas extend off of the avenue. Patient care stations are clustered along the avenue as a focal point and destination for patients.
“Whether it’s an existing building or new construction, every location has its challenges, Demsky said. “No matter the situation, our goal is to communicate the Dental Associates brand message of personalized, quality patient care. We use the layout, look, and feel of the space to accomplish that.”
Fast Facts: Dental Associates’ Miller Park Way Clinic
• The clinic is located at 2100 Miller Park Way, West Milwaukee, Wisonsin.
• It took 12 months to complete $4.9 million in renovations and remodeling.
• The clinic team includes 58 dentists, hygienists, dental technicians, and dental service representatives.
• The 43-chair clinic provides general dentistry, pediatric, orthodontic, and surgical care services.
• Dental Associates now has a total of 14 dental centers in southeastern and northeastern Wisconsin.
• To celebrate their newest clinic, Dental Associates conducted a three-week food drive for the Hunger Task Force.













