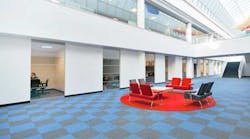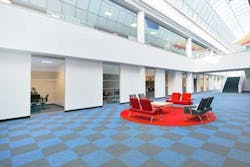The need for room to grow prompted DENTSPLY International to pursue a new office and laboratory facility, which was recently completed in Islandia, NY.
Stalco Construction completed the interior construction of the 24,000-sq.-ft. office and research facility for DENTSPLY, the world’s leading manufacturer and distributor of dental, orthodontic, and other consumable medical device products. The offices are located within CA Technologies' 778,000-sq.-ft. headquarters campus at One CA Plaza in Islandia. Stalco served as the project’s construction manager. TPG Architecture was the architect of the new facility.
“The new, $1 million DENTSPLY offices and laboratories are the 10th project our firm has completed at One CA Plaza since 2009,” said Stalco Principal Kevin G. Harney.
The interior fit-out included construction of research and testing laboratories, presentation laboratories, 15 private executive and management offices, an open plan office section with 81 work stations, an entry lobby and reception area, a 700-sq.-ft. conference room, a 650-sq.-ft. classroom, a break room, and bathrooms. The research area features 225 square feet of wet and simulation labs, and 480 square feet of test labs.
According to Stalco Superintendent Joseph Masciello, “The interior finishes and fixtures included acoustical tile ceilings, carpet tile flooring in the office areas, vinyl composition tiles (VCT) floors in the labs, specialty laboratory furniture and shelving, Herculite frameless glass entrance doors, painted drywall partition walls, and recessed two-ft. by two-ft. fluorescent lighting fixtures.”
Visit www.dentsply.com for more information about DENTSPLY and its products.
MORE ARTICLES ABOUT DENTSPLY:DENTSPLY Midwest Introduces Advanced Cleaning with the Midwest Automate system






